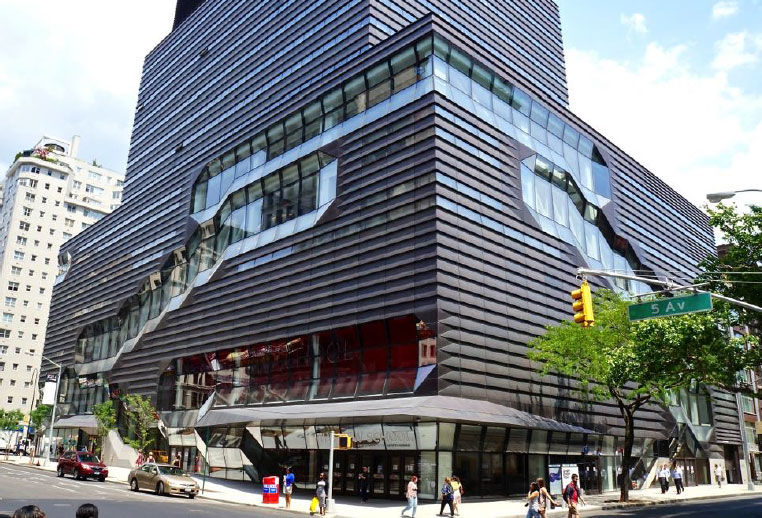
Overview
Architect: Skidmore Owings & Merrill
Client: The New School University, The Durst Organization
LEED: LEED Gold
PDF: Download Project Sheet
The New School has engaged the same design professionals who executed the main project, led by SOM, and included the same acoustical expertise, now the partners of Longman Lindsey, to undertake renovation work, post flood. The University Center, sized at over 350,000 SF, includes an 800-seat auditorium, library, café, lecture halls, design studios, and a 60-bed dormitory sitting atop academic program floors.
The University Center is a state of the art facility designed to encourage and support collaboration. Strategic placement of sound absorptive material is essential to managing sound transmission between connected spaces. The use of the auditorium is expanding to include musical performances, which will require additional acoustic analysis. Other program areas include fitness and Pilates rooms as well as lounge and study rooms—each of which need sound absorption for intelligible speech and a measure of acoustic separation/isolation between.
