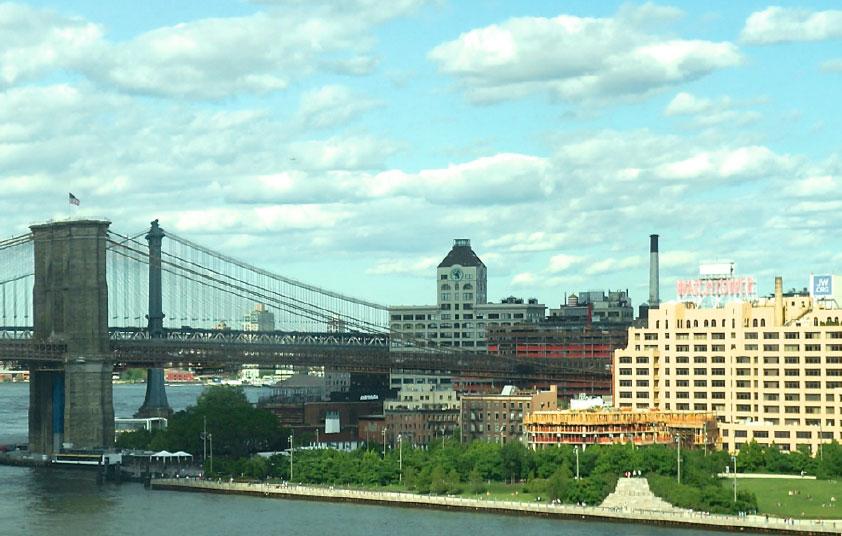
Overview
Architect: Spector Group
Client: RFR Realty
PDF: Download Project Sheet
A cluster of five buildings in Dumbo, formerly owned by the Watchtower, was converted into commercial and mixed-use space. These massive buildings, formerly used to operate a printing facility, encompass more than 1.2 million SF.
Our team provided acoustical recommendations to the design team as the base building mechanical systems are developed, part of a $100 million infrastructure upgrade. Each of the five buildings have a cooling tower and an emergency generator on the roof, which are compliant with NYC Noise Code within the building served as well as at neighboring buildings. We surveyed the existing building facades facing the Manhattan Bridge and the Brooklyn Bridge road ramps for subway, automobile, and foot traffic noise. This data collection and subsequent analysis enabled us to provide the developers of the complex with information on glazing selections and other upgrades that helped mitigate potentially intrusive sound transmission.
2014
