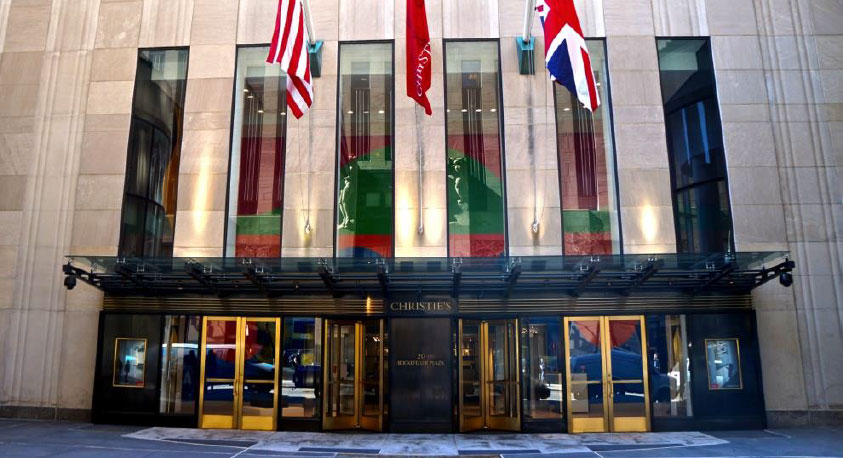
Overview
Architect: M Moser Associates
Client: Christie’s
PDF: Download Project Sheet
Christie’s renovated their 5th and 6th floor spaces at 10 Rockefeller Center, which included private and open office areas as well as videoconference rooms.
We provided guidelines for the office front and interior door system details to achieve the office privacy goals that were established after discussing options with Christies. We specified finish material and design recommendations to optimize open office plan acoustics, comply with strict acoustical criteria by the videoconferencing equipment in the dedicated videoconferencing rooms, and mitigate background noise levels from HVAC equipment. We worked closely with the architects and designers to achieve quiet spaces to be used and enjoyed by the fine art auction house’s employees and guests.
2014
