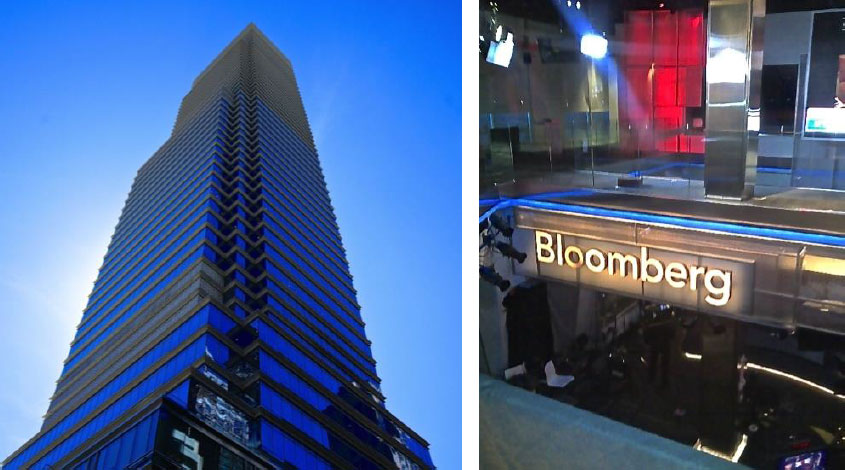
Overview
Architect: Studios
Client: Bloomberg LP
PDF: Download Project Sheet
Bloomberg LP underwent a refresh of their 5th and 6th floors which encompassed the main employee gathering atrium and pantry area, visitor arrival flow, as well as the surrounding office and conference spaces.
Our work included a study of existing levels of sound separation between the pantry atrium and broadcast studio floor, how the proposed use would change sound transmission, and whether or not additional partitioning would be advised. We also reviewed the finishes in both the pantry area as well as along the pathway travelled by visitors to ensure intelligible speech was achieved and an overall buildup of noise avoided. Acoustic separation of new and existing building services from these newly occupied areas is also in our purview.
2015
